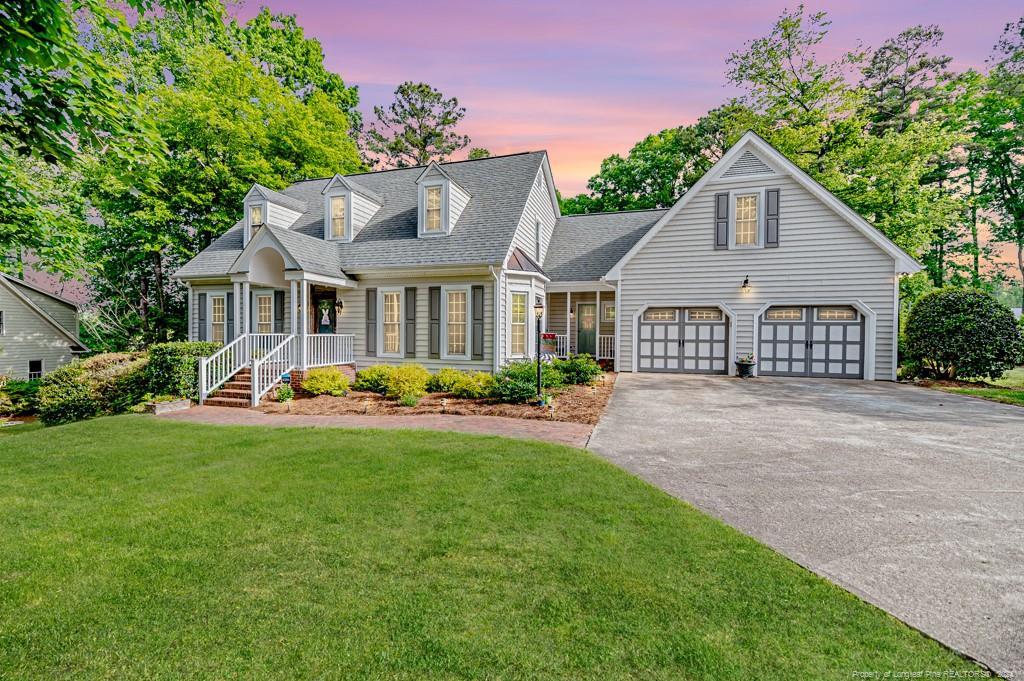2622 Wellington Drive, Sanford, NC 27330
Date Listed: 04/30/24
| CLASS: | Single Family Residence Residential |
| NEIGHBORHOOD: | WESTLAKE DOWNS |
| MLS# | 724498 |
| BEDROOMS: | 5 |
| FULL BATHS: | 3 |
| HALF BATHS: | 1 |
| PROPERTY SIZE (SQ. FT.): | 4,001-4500 |
| LOT SIZE (ACRES): | 0.86 |
| COUNTY: | Lee |
| YEAR BUILT: | 1989 |
Get answers from your Realtor®
Take this listing along with you
Choose a time to go see it
Description
Discover luxury living at its finest in the prestigious Westlake Downs community with this stunning 5-bedroom, 3.5-bathroom residence. Step inside to be greeted by an expansive floor plan that seamlessly blends style w/functionality. The heart of the home lies in the exquisite kitchen, featuring a gas range, separate high-top island w/seating & hardwood floors. Entertain in style in the spacious den w/built-ins & FP or host formal dinners in the elegant dining room or retreat to the office/living room for quiet relaxation. The allure continues upstairs w/a master en-suite w/WI closet & renovated bathroom. Three additional bedrooms offer plenty of space for kids or guests. For added versatility, the daylight basement has separate entrances, providing the perfect opportunity for multi-generational living or more family space. Here, you'll find a bedroom, den w/fireplace, wet bar, full bath, & an additional office/flex space, ensuring plenty of room for everyone to spread out and enjoy.
Details
Location- Sub Division Name: WESTLAKE DOWNS
- City: Sanford
- County Or Parish: Lee
- State Or Province: NC
- Postal Code: 27330
- lmlsid: 724498
- List Price: $675,000
- Property Type: Residential
- Property Sub Type: Single Family Residence
- New Construction YN: 0
- Year Built: 1989
- Association YNV: Yes
- Middle School: Lee - West Lee
- High School: Lee - Lee
- Interior Features: Bathtub/Shower Combination, Bookcases, Breakfast Bar, Built-In(S), Crown Molding, Double Vanity, Eat-in Kitchen, In-Law Floorplan, Quartz Counters, Recessed Lighting, Room Over Garage, Separate Shower, Smooth Ceilings, Soaking Tub, Stone Counters, Storage, Additional Storage, Air Conditioned, Attic Storage, Attic-Stairs to, Bath-Double Vanities, Bath-Garden Tub, Bath-Separate Shower, Bonus Rm-Finished, Bonus Rm-Finished with Closet, Carpet, Ceiling Fan(s), Formal Living Room, Foyer, Granite Countertop, In-Law Suite, Inside Storage, Kitchen Island, Laundry-2nd Floor, Laundry-Individual Facility, Laundry-Inside Home, Pull Down Stairs, Quartz Countertops, Security System, Smoke Alarm(s), Unfurnished, Walk In Shower, Walk-In Closet, Wet Bar, Windows-Blinds, Den/Office/Library, Dining Room, Family Room, Kitchen, Laundry, Master Bath, Master BR
- Living Area Range: 4001-4500
- Dining Room Features: Breakfast Area, Formal
- Flooring: Carpet, Tile, Hardwood, Laminate
- Appliances: Bar Fridge, Dishwasher, Range-Gas, W / D Hookups
- Fireplace YN: 2
- Fireplace Features: Den, Gas Logs, Vented Gas
- Heating: Central Electric A/C, Forced Warm Air-Gas
- Architectural Style: 2 Stories
- Construction Materials: Vinyl Siding
- Exterior Amenities: Paved Street, Playground, Pond, Tenant's Association
- Exterior Features: Playground, Storage, Deck, Gutter, Patio, Porch - Covered, Porch - Front
- Rooms Total: 12
- Bedrooms Total: 5
- Bathrooms Full: 3
- Bathrooms Half: 1
- Above Grade Finished Area Range: 3001-3500
- Below Grade Finished Area Range: 1001-1100
- Above Grade Unfinished Area Rang: 0
- Below Grade Unfinished Area Rang: 0
- Basement: Finished Basement
- Garages: 2.00
- Garage Spaces: 1
- Topography: Sloping
- Lot Size Acres: 0.8600
- Lot Size Acres Range: .76-1.0 Acre
- Lot Size Area: 37461.6000
- Lot Size Dimensions: survey recommended
- Electric Source: Duke Progress Energy
- Gas: Other
- Sewer: City
- Water Source: City
- Buyer Financing: All New Loans Considered, Cash
- Home Warranty YN: 0
- Transaction Type: Sale
- List Agent Full Name: KRISTEN ROGERS
- List Office Name: SMITH GROUP REALTY LLC
Data for this listing last updated: May 17, 2024, 5:48 a.m.





















































